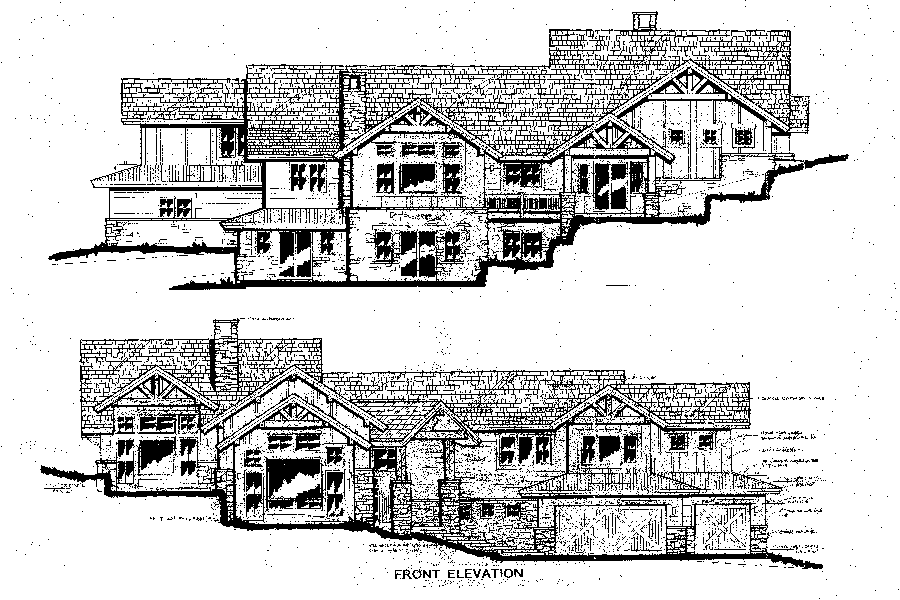Colorado Architecture, Letting the Environment Lead the Way
I have always believed that architecture should be, foremost, a response to the environment in which the structure is to be built, the occupants’ lifestyle, and the program (established by client and architect together).
We must use the sun to warm the home during our cold winters, and natural cooling strategies for comfort during our hot summers. With the ever advancing technologies of materials, insulation, thermal mass, windows and mechanical systems, architects have a responsibility to design efficient, harmonious, sustainable buildings. I believe a super insulated shell is the greatest factor in setting the stage for creating an energy efficient home.
Siting the home properly is also critical for maximizing solar gain in winter and minimizing it in summer. Too many windows can be detrimental for energy efficiency even when facing south. And too few may not capture views or create a strong connection between indoors and out. There is a balance that must be found on each individual project.
Letting the Client’s Vision Shine
I never go into a project with a predetermined vision of what the design will look like. It is the site and the client’s tastes that inspire the design and create that vision. It is important to me that my designs are focused around my clients’ needs. Their ideas are crucial to the schematic design process and their feedback throughout the latter stages of the design can help turn early sketches into their dreams. I believe it is this team effort that ultimately creates the successful home designs that my clients love living in.
Since 1986 I’ve been providing my Colorado clients with creative solutions, blending their desires with varying site constraints, whether for additions, remodels, or new homes, large or small. The results are beautiful, enduring homes and happy clients.